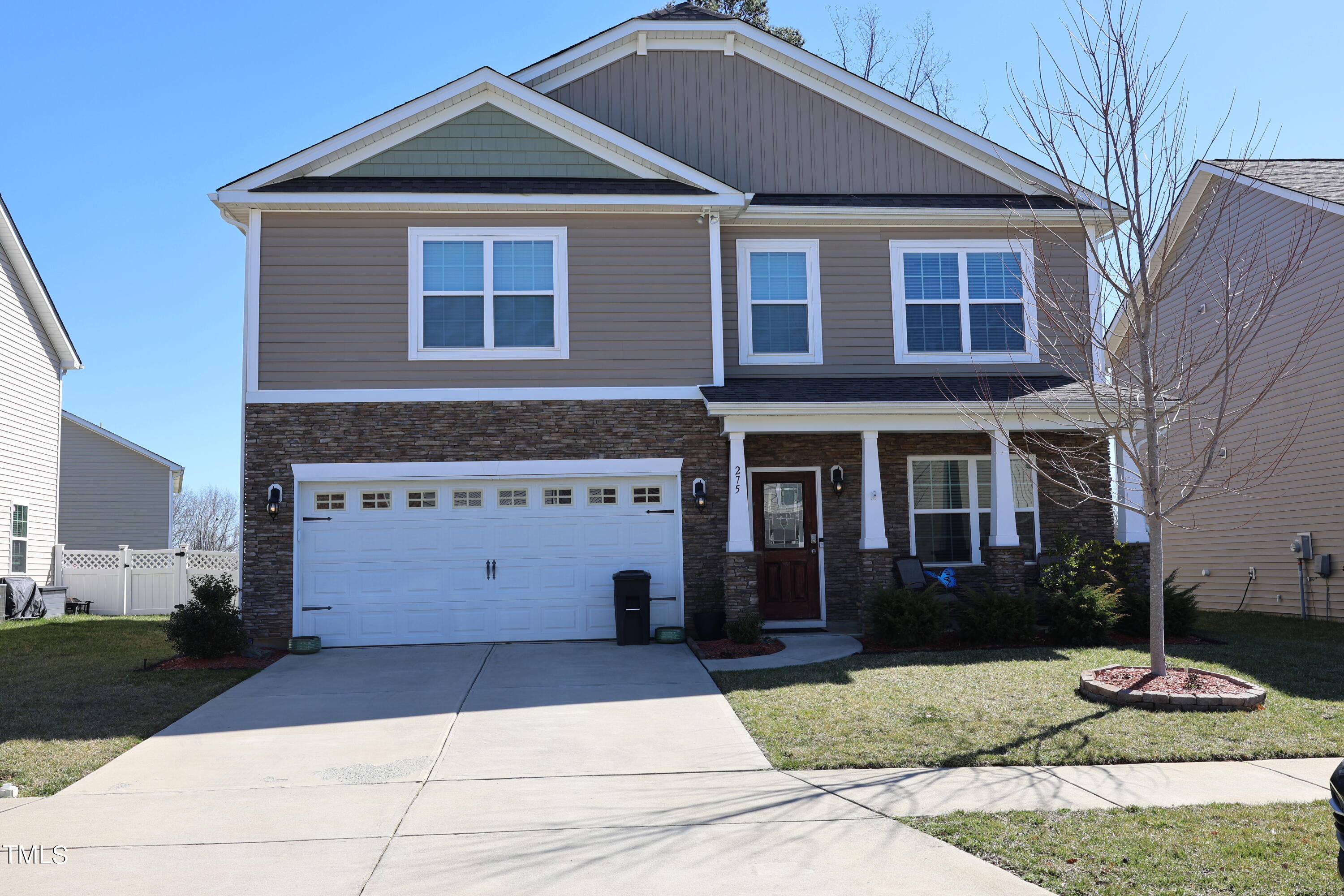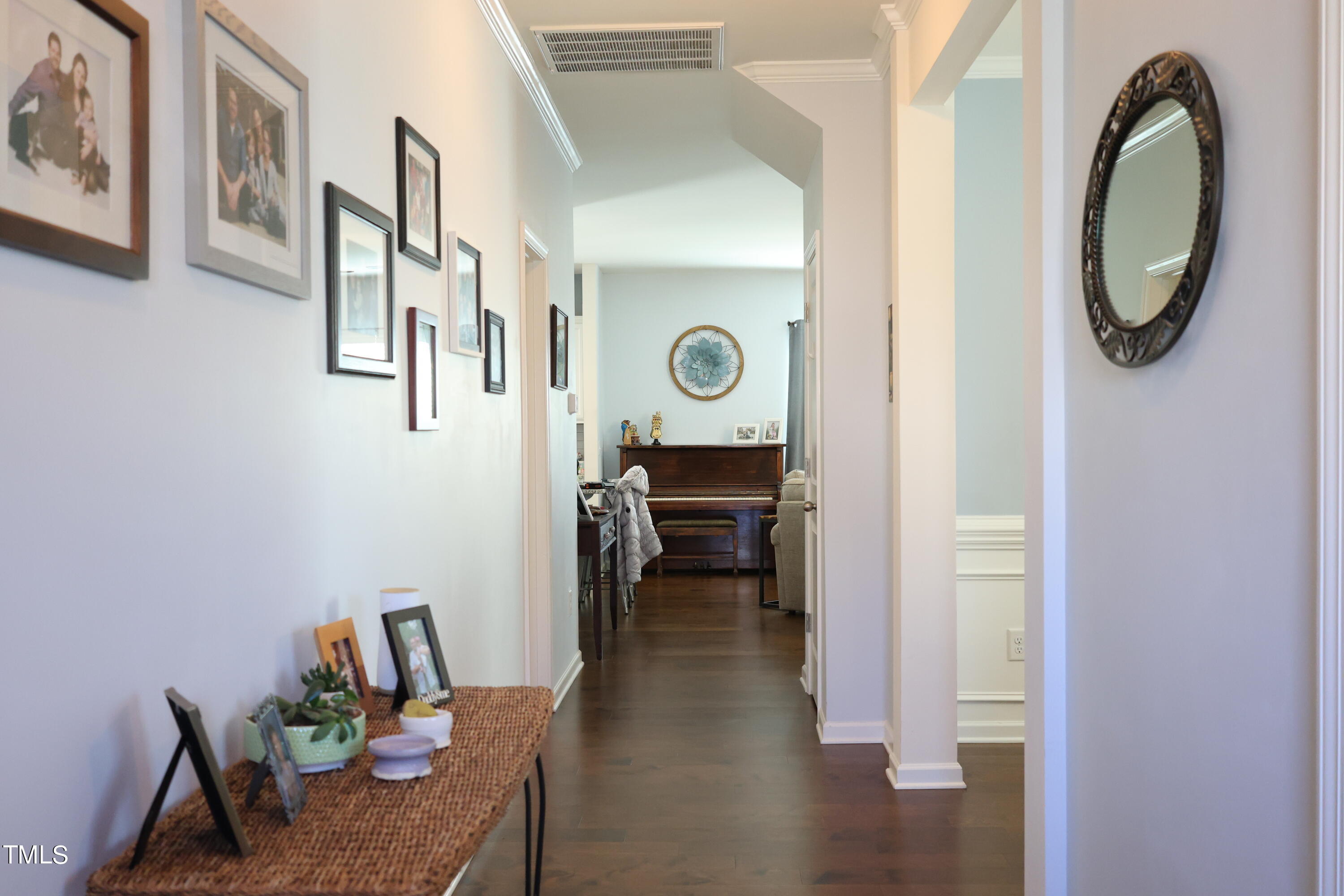


Listing Courtesy of:  Doorify MLS / Century 21 Total Real Estate Solutions / Toneq McCullough
Doorify MLS / Century 21 Total Real Estate Solutions / Toneq McCullough
 Doorify MLS / Century 21 Total Real Estate Solutions / Toneq McCullough
Doorify MLS / Century 21 Total Real Estate Solutions / Toneq McCullough 275 Sapphire Road Burlington, NC 27215
Pending (282 Days)
$395,000 (USD)
MLS #:
10013697
10013697
Taxes
$730
$730
Lot Size
7,405 SQFT
7,405 SQFT
Type
Single-Family Home
Single-Family Home
Year Built
2018
2018
Style
Transitional
Transitional
County
Guilford County
Guilford County
Community
The Cove at Mackintosh
The Cove at Mackintosh
Listed By
Toneq McCullough, Century 21 Total Real Estate Solutions
Source
Doorify MLS
Last checked Mar 2 2026 at 12:23 PM GMT+0000
Doorify MLS
Last checked Mar 2 2026 at 12:23 PM GMT+0000
Bathroom Details
- Full Bathrooms: 2
- Half Bathroom: 1
Interior Features
- Kitchen Island
- Electric Range
- Microwave
- Refrigerator
- Ceiling Fan(s)
- Granite Counters
- Walk-In Closet(s)
- Dishwasher
- Disposal
- Dryer
- Eat-In Kitchen
- High Ceilings
- Separate Shower
- Laundry: Main Level
- Washer/Dryer
- Plumbed for Ice Maker
- Bathtub/Shower Combination
- Water Closet
- Stainless Steel Appliance(s)
- Breakfast Bar
Subdivision
- The Cove At Mackintosh
Lot Information
- Back Yard
- Front Yard
Property Features
- Fireplace: 1
- Fireplace: Great Room
- Foundation: Slab
Heating and Cooling
- Forced Air
- Central Air
- Ceiling Fan(s)
Homeowners Association Information
- Dues: $255/Quarterly
Flooring
- Carpet
- Vinyl
- Wood
Exterior Features
- Roof: Shingle
Utility Information
- Utilities: Electricity Connected, Natural Gas Connected, Water Connected, Sewer Connected
- Sewer: Public Sewer
School Information
- Elementary School: Guilford County Schools
- Middle School: Guilford County Schools
- High School: Guilford County Schools
Garage
- Attached Garage
Parking
- Garage
- Total: 2
Stories
- 2
Living Area
- 2,680 sqft
Location
Estimated Monthly Mortgage Payment
*Based on Fixed Interest Rate withe a 30 year term, principal and interest only
Listing price
Down payment
%
Interest rate
%Mortgage calculator estimates are provided by C21 Total Real Estate Solutions and are intended for information use only. Your payments may be higher or lower and all loans are subject to credit approval.
Disclaimer: Listings marked with a Doorify MLS icon are provided courtesy of the Doorify MLS, of North Carolina, Internet Data Exchange Database. Brokers make an effort to deliver accurate information, but buyers should independently verify any information on which they will rely in a transaction. The listing broker shall not be responsible for any typographical errors, misinformation, or misprints, and they shall be held totally harmless from any damages arising from reliance upon this data. This data is provided exclusively for consumers’ personal, non-commercial use. Copyright 2024 Doorify MLS of North Carolina. All rights reserved. Data last updated 9/10/24 06:44



Description